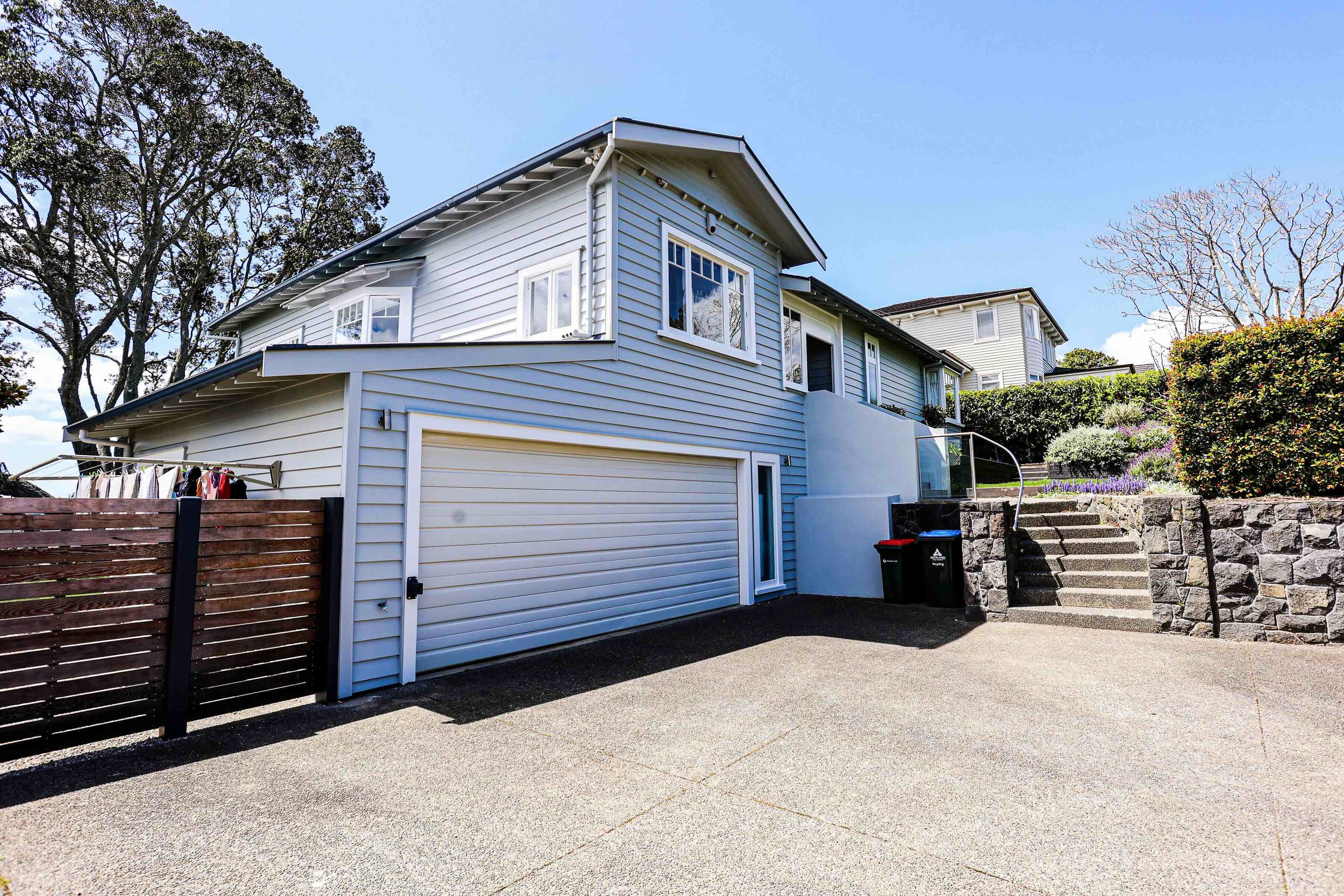
Extensions
As families grow and lifestyles change, many homeowners face the decision of whether to extend their current home or move to a larger one. This choice depends on several factors, including the cost of an extension, emotional ties to the home, the added value post-renovation, and the feasibility of expanding the existing structure.
Unlike a new build, home extensions and renovations often come with unexpected challenges, from hidden structural complexities to the need for design adjustments along the way. That’s why working with a certified building company like ours—specialists in renovations and extensions—is essential. Our expertise ensures a seamless process, with a focus on practical solutions and a client-first approach.
In some cases, after discussing your budget and goals, a partial deconstruction may be the most effective option. This approach involves selectively demolishing and rebuilding certain areas while preserving and enhancing other parts of the home through cosmetic upgrades. We work closely with you to assess all possibilities, ensuring the final result aligns with both your immediate needs and long-term vision.
Extend Out, Up, or Down – Maximising Your Home’s Potential
Expanding your home is an exciting opportunity to enhance your living space, whether by extending outward, adding a new level, or building downward. Each approach has its own considerations, including compliance requirements, excavation, and structural reinforcements. Depending on your priorities, budget, and site constraints, you can choose from the following options:
Extend Out
Ideal for adding extra bedrooms, an ensuite, or an open-plan kitchen, dining, and living area. This option also includes side-return extensions for duplexes and terraced homes or wrap-around extensions for more expansive layouts. If space allows, extending outward is often the most cost-effective solution compared to building up or down.
Extend Up
Adding a second storey is a great way to nearly double your home’s footprint without sacrificing yard space. This option enhances storage, improves access to natural light, and can provide stunning views—all while increasing property value.
Extend Down
Basement extensions offer additional bedrooms, rumpus rooms, home offices, garages, or extra storage. However, they require careful planning to ensure structural integrity, proper ventilation, lighting, drainage, and waterproofing. A thorough assessment is crucial to determine feasibility.
-
We assess the viability of single, double, or even triple-storey extensions based on your needs.
Our team provides insights on council requirements, project timeframes, and a preliminary cost estimate, factoring in design, materials, compliance, demolition, groundworks, and finishing details.
-
Our architectural design team collaborates with you to create a concept plan, helping you visualise your extended home.
Once approved, we develop detailed working drawings, outlining dimensions, materials, construction techniques, and quality standards.
These plans are submitted to the council for approval, at which point we finalise the project pricing.
-
After securing council approval, our skilled builders begin construction.
A dedicated project manager ensures a smooth workflow, provides regular updates, and keeps the project on track to meet agreed timelines.
-
Upon completion, we handle the Code of Compliance certification, ensuring your extension meets all regulatory requirements.
