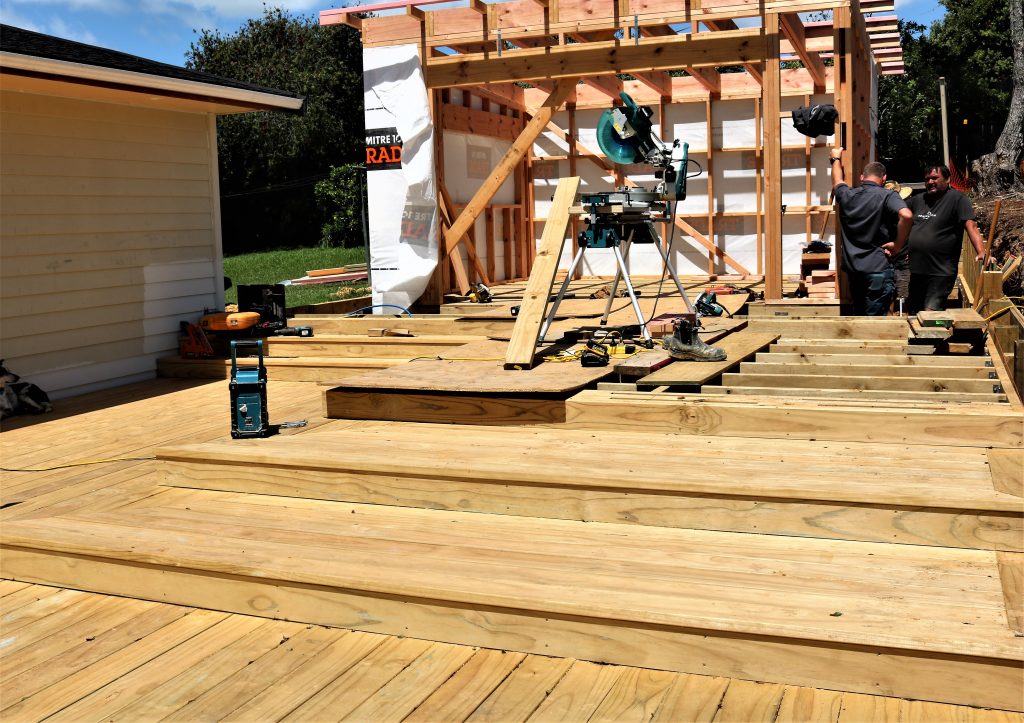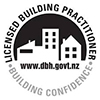All You Need To Know About Building A Minor Dwelling Without Consent In Auckland
December 8, 2020

You have your reasons for finally deciding to get a sleepout or small cabin build on your Auckland property. It could be an office space to still work from home and have a dedicated work space. It could be the extra bedroom for your teen, a guest room, a gym, your art or photo studio, or just another great way to add value to your property.
DIYers will find recent changes made to the consent process for building projects exciting. How many times have you made plans to renovate but found navigating the council process daunting? In August 2020, Auckland Council announced exemptions to the Building Act. The changes allow homeowners to build a sleepout, a carport or a shed without going through the council. These changes are aimed at making processes easier for homeowners, builders and the council. Homeowners will now find it easy to make quick decisions about their DIY projects and save fees at the same time. The council is reducing its oversight on these activities for such projects that are considered low risk, so it can focus on larger, more high-risk projects in the building sector. The council has been working for a long time to make these changes and hopes their common-sense approach will allow them to support the industry in better ways.
The council wants property owners to take full responsibility to ensure their DIY project qualifies for a building consent exemption. They also require all building work must comply with the Building Code, even if no building consent is needed. Homeowners also have to ensure their projects do not damage public service drains if its foundations are close to the underground pipes.
Getting Started
Prior to checking if a consent is required for your detached stand-alone building, you need to know:
- dimensions of the project (height, total area)
- location on property where the project will go
- size of the property in square metres. The building’s net floor area is measured to the inside of the enclosing walls or the posts/columns.
- total area of your property currently covered by buildings
- total area of your property currently covered by hard surfaces, for example concrete or paved areas.
Depending on the size and design of the structure, the work (design and/or construction) may be required to be carried out by a Chartered Professional Engineer and/or Licensed Building Practitioner (LBP). The most convenient way to check if building consent is required is to check with Auckland Council. This can be done online or by over the phone.
The new building work exemptions made by the council include among others:
- Larger single-storey detached buildings up to 30 square metres such as kitset or prefab structures
- Carports with a maximum floor area of up to 40 square metres
- Awnings
- Verandas and porches
- Outdoor fireplaces or ovens
- Flexible water storage bladders
- Short-span bridges on private land without public access
- Detached single-storey pole sheds and hay barns
- Solar panels
Keep in Mind
These changes make it easier to install sleepouts, sheds, glasshouses, prefab kitset buildings among others. However, there are regulations around the design and use of materials and components. With single storey detached buildings kitchen and bathroom facilities are not included. All electrical work will require a registered electrician and any plumbing work will still need a building consent.
Auckland Council also requires smoke alarms must be installed in sleeping areas, or within 3m of sleeping areas so it can be heard effectively. Facilities for cooking or sanitation, or any potable water supply is not permitted in sleepouts or cabins. The sleepout or cabin must be associated with the main dwelling where sanitary facilities are available.
Few common features where a consent will be required include:
- if a fire wall is required (for example, less than 1m from a boundary), regardless of any neighbours’ permission
- if the new structure’s foundations or stormwater drainage affect existing neighbouring structures (such as retaining walls or large detention tanks) or if they damage existing fencing footings.
- if the building has a kitchen and a bathroom it is considered a self-contained minor dwelling (a minor household unit), not a sleepout or cabin. It might need a resource consent as well as a building consent.
Sleepout – A Minor Dwelling?
The Auckland Unitary Plan AUP(OP) defines minor dwellings as follows: A dwelling that is secondary to the principal dwelling on the site. This means that minor dwellings are not the same as principal dwellings. Different rights and restrictions apply to minor dwellings and they can be expected to have a lower standard of amenity than principal dwellings. This is because they may depend on some of the functions of the principal dwelling, such as shared driveways, shared pedestrian access, shared amenity space, etc.
A minor dwelling is a special type of dwelling. To qualify as a minor dwelling, it must contain a kitchen and be designed to be used for a residential purpose. Where an activity does not meet the requirements for a dwelling, it cannot be a minor dwelling. Thus a sleep-out without a kitchen/food preparation facility would be an accessory building and not a minor dwelling. The definition of ‘minor dwelling’ clearly requires this dwelling to be secondary to the principal dwelling on the site. This also means that minor dwellings cannot be located on a site that does not have a principal dwelling.
Whether a dwelling is a ‘minor dwelling’ or a ‘principal’ dwelling will typically depend on several factors including the relative size and location of the minor dwelling compared to the principal dwelling. Generally speaking, if the second dwelling is 65m2 or less then it will usually be able to be considered as a minor dwelling activity. In saying that, there can be exceptions where a dwelling with a small footprint may not always be a minor dwelling.
The Auckland Unitary Plan determines the usage of land in various zones and your home could fall under the single house zone, mixed housing suburban zone and mixed house suburban zone. These zones are treated differently and while planning a minor dwelling it is best to consult with the Auckland Council directly or make use of a building professional who can give you the best advise on how to proceed with the project.
While the new regulations give DIYers a great deal of freedom with no oversight on the quality of work, it does increase the risk of substandard construction. This is likely to affect the project in question, the main house and even nearby properties. Auckland Council recommends using the services of trained, licensed building practitioners, when in doubt. A professional can provide a guarantee for quality building work and ensure .
Reference:






